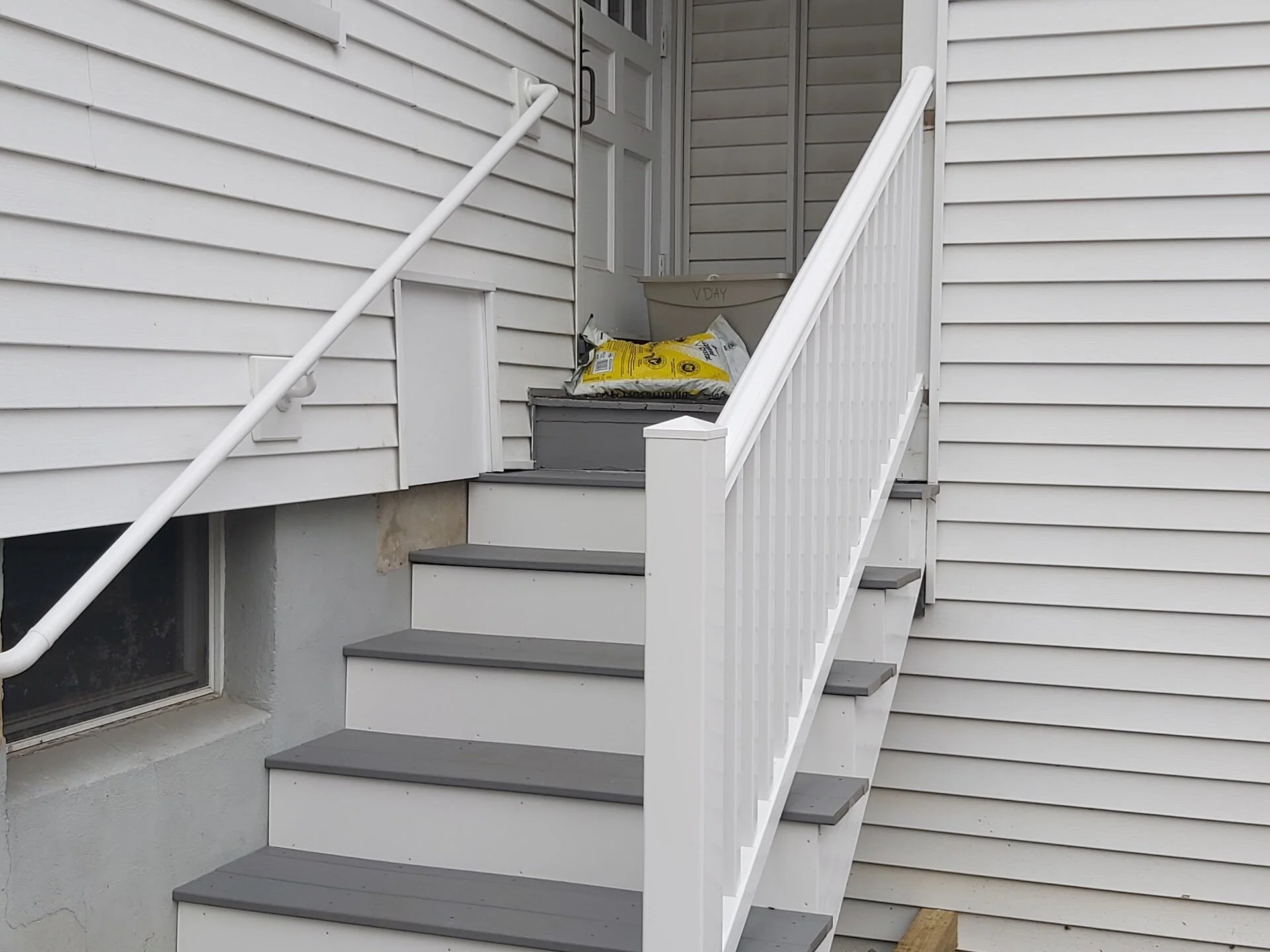
2nd floor main bathroom in progress.

Wainscotting installation begins.

Finished.

Much improved lighting and ventilation.

New custom moldings surround the original doors, alongside the existing tub.

Church side entry stairway had rotted.

With an old commercial vent hood removed from the side of the building, the stringers were cut to meet the new concrete walkway.

Low maintenance, fully code compliant, comfortable and safe stairway.

New sidewalk leading to the stairway. Downspout on the left drains under the concrete.

Cool design, two-pole swing set in progress.

Complete and ready for use.

Circa 1930 carriage house doors on the Tutor style house served well over time, but they needed reconditioning. The homeowner was enthusiastic about saving the doors. Too many homes with similar doors have abandoned them for overhead doors.

Before. The doors were removed, and a new temporary wall was put in place while the doors were attended to in the shop. New mahogany planking was custom milled, replacing the original growth Douglass fir where it was rotted. Hinges were removed and stripped of paint.

Newly re-built doors back in place on their original hinges, with new paint to match the house. A significant style cue of the home, the doors help to preserve the facade.

1985 kitchen. Good quality oak cabinets. Nice overall layout. Poor lighting, and looking dated, it was time for a change.

Lighting upgrades, painting of existing cabinets and new countertops.

A clay farmhouse sink in the modified original sink cabinet. The new cabinet doors have raised panels reminiscent of tin ceilings.

All of the upper cabinets originally had glass inserts. For a neater look, solid panels were installed in many of them.

The floors, once pickled are returned to their natural beauty.

Spanish tile backsplash nicely bridges the black appliance with the lighter color of the cabinets and countertop.

Siding replacement due to poor preparation of materials 30 years ago. New work is all back-primed, knots filled and shallaced, end cuts are primed and stainless steel screws hold everything in place.

An old basement window sash working as a door on a Little Free Pantry built by History Lives.

Floating stairway to a new front entry.

Metal planters and stainless steel cables create the railings for the main level. The new walkway leads to the platform stairway.

With the space sealed off from the rest of the house, demolition begins.

The existing dental crown was removed, making way for a more transitional look with a nod to Arts and Crafts style. ( The crown was salvaged, and given away. I recycle as much building materials as practically possible. )

The space completed.

Wall paneling and custom moldings make the room warm and inviting.

The new boxed beam ceiling adds interest and dimension to the space.

The floor is original, as is the swing door.

A new entry doorway caused gaps in the stucco.

To incorporate the Ipe arbor, the new header is two layers of the same wood, adding some dimension to the door surround.
